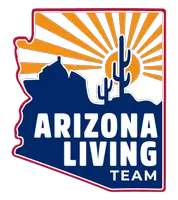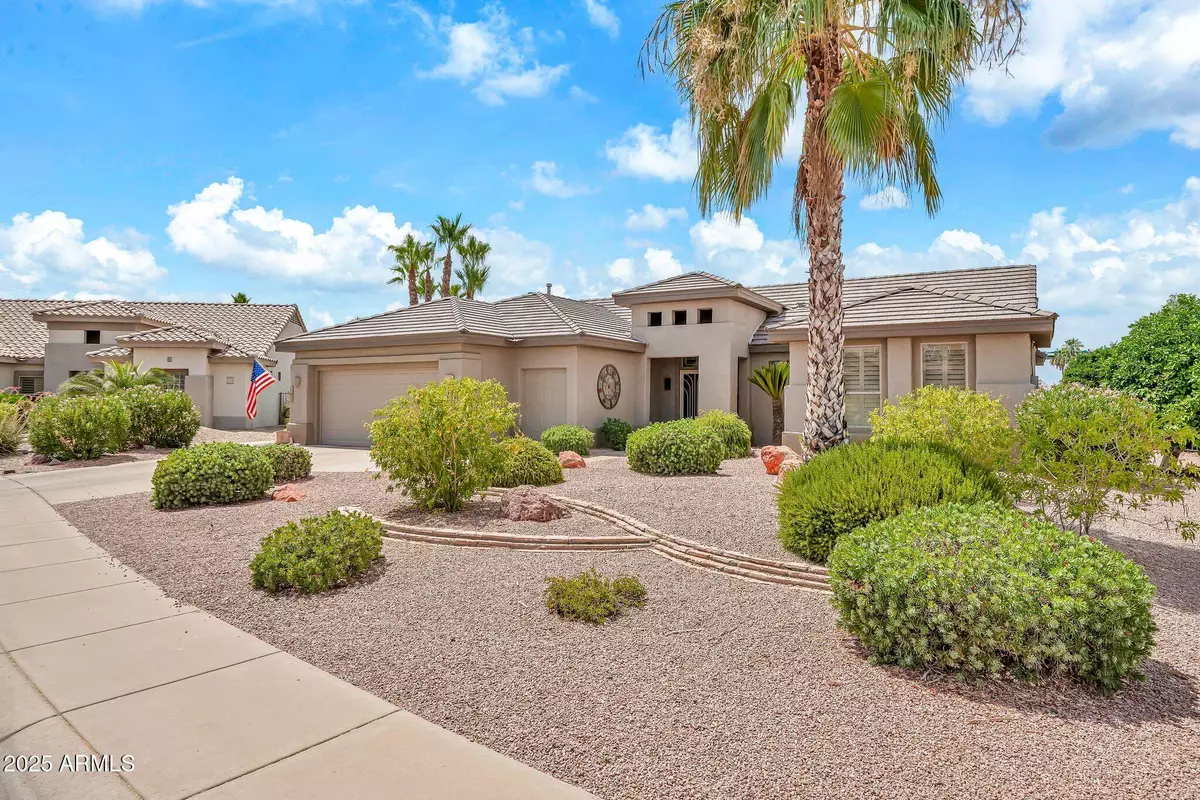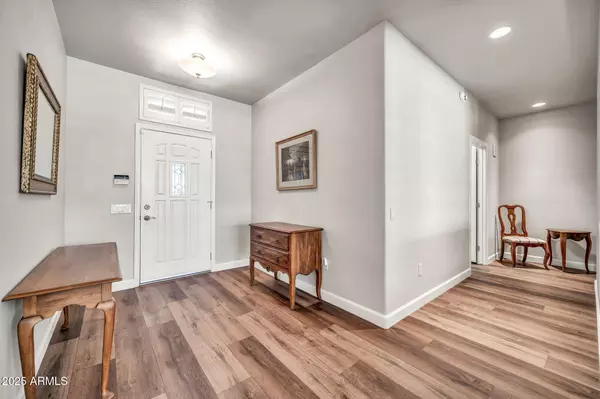$725,000
$739,990
2.0%For more information regarding the value of a property, please contact us for a free consultation.
3 Beds
2 Baths
2,273 SqFt
SOLD DATE : 09/24/2025
Key Details
Sold Price $725,000
Property Type Single Family Home
Sub Type Single Family Residence
Listing Status Sold
Purchase Type For Sale
Square Footage 2,273 sqft
Price per Sqft $318
Subdivision Sun City Grand Desert Sage
MLS Listing ID 6888735
Sold Date 09/24/25
Style Ranch
Bedrooms 3
HOA Fees $155/ann
HOA Y/N Yes
Year Built 1997
Annual Tax Amount $2,198
Tax Year 2024
Lot Size 10,787 Sqft
Acres 0.25
Property Sub-Type Single Family Residence
Source Arizona Regional Multiple Listing Service (ARMLS)
Property Description
Located in a quiet cul-de-sac within a desirable adult community, this beautifully updated 3-bedroom, 2-bathroom home offers comfort, style, and resort-style living. Step inside to discover brand-new luxury vinyl plank flooring throughout, lending a modern touch and low-maintenance appeal. The kitchen is a chef's dream, featuring elegant granite countertops, stainless steel appliances, and new wood shutters that add warmth and privacy. The primary bath has both, a soaking tub and a large tiled shower. Enjoy year-round outdoor living with a heated pool and spa great for unwinding or entertaining guests. Solar panels are owned free and clear and upgrades galore. Whether you're looking to downsize in style or enjoy a peaceful lifestyle with upscale amenities, this is a perfect home for you!
Location
State AZ
County Maricopa
Community Sun City Grand Desert Sage
Direction 303L to Right on Grand Ave. Right on Sunrise. Right on Mountain View. Right on Wildflower. Right on Palm Canyon and Right on Jasper Way.
Rooms
Other Rooms Family Room
Master Bedroom Split
Den/Bedroom Plus 3
Separate Den/Office N
Interior
Interior Features Granite Counters, Double Vanity, Breakfast Bar, 9+ Flat Ceilings, No Interior Steps, Pantry, Full Bth Master Bdrm, Separate Shwr & Tub
Heating Natural Gas, Ceiling
Cooling Central Air, Ceiling Fan(s)
Flooring Other, Carpet, Tile
Fireplaces Type None
Fireplace No
Window Features Dual Pane
Appliance Water Purifier
SPA Heated,Private
Laundry Wshr/Dry HookUp Only
Exterior
Exterior Feature Private Yard, Built-in Barbecue
Parking Features Temp Controlled, Golf Cart Garage
Garage Spaces 2.0
Garage Description 2.0
Fence Wrought Iron
Pool Fenced, Heated
Community Features Golf, Pickleball, Community Spa Htd, Community Media Room, Tennis Court(s), Biking/Walking Path
Roof Type Tile
Porch Covered Patio(s), Patio
Private Pool Yes
Building
Lot Description Desert Front, Synthetic Grass Back, Auto Timer H2O Front, Auto Timer H2O Back
Story 1
Builder Name Del Webb
Sewer Public Sewer
Water City Water
Architectural Style Ranch
Structure Type Private Yard,Built-in Barbecue
New Construction No
Schools
Elementary Schools Adult
Middle Schools Adult
High Schools Adult
School District Adult
Others
HOA Name The Grand
HOA Fee Include Maintenance Grounds
Senior Community No
Tax ID 232-33-018
Ownership Fee Simple
Acceptable Financing Cash, Conventional, FHA, VA Loan
Horse Property N
Disclosures Seller Discl Avail, Vicinity of an Airport
Possession Close Of Escrow
Listing Terms Cash, Conventional, FHA, VA Loan
Financing Conventional
Read Less Info
Want to know what your home might be worth? Contact us for a FREE valuation!
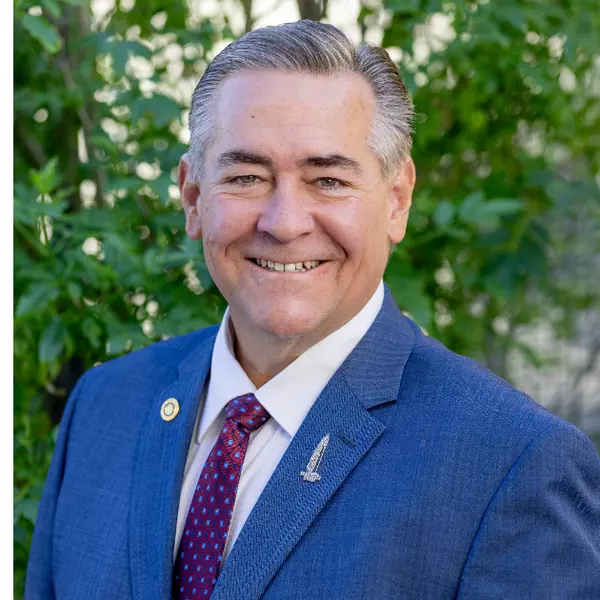
Our team is ready to help you sell your home for the highest possible price ASAP

Copyright 2025 Arizona Regional Multiple Listing Service, Inc. All rights reserved.
Bought with Realty ONE Group
GET MORE INFORMATION
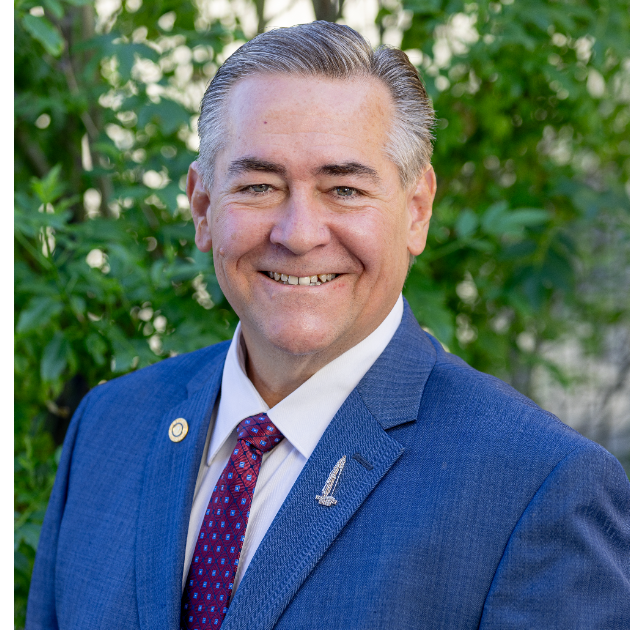
Salesperson | Lic# SA117644000
