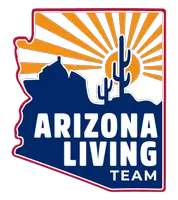5 Beds
3 Baths
2,849 SqFt
5 Beds
3 Baths
2,849 SqFt
Key Details
Property Type Single Family Home
Sub Type Single Family Residence
Listing Status Active
Purchase Type For Sale
Square Footage 2,849 sqft
Price per Sqft $359
Subdivision Arabella Parcel 3
MLS Listing ID 6912909
Style Contemporary
Bedrooms 5
HOA Fees $122/mo
HOA Y/N Yes
Year Built 2023
Annual Tax Amount $3,451
Tax Year 2024
Lot Size 5,400 Sqft
Acres 0.12
Property Sub-Type Single Family Residence
Source Arizona Regional Multiple Listing Service (ARMLS)
Property Description
Set on a 5,400 sq ft lot, this two-story residence offers versatile living with two bedrooms on the main floor, including the primary suite. The open concept design is anchored by a chef's kitchen with upgraded finishes, abundant natural light, and seamless flow into the dining and living spaces. A large loft and flex area upstairs create additional space for a media room, office, or playroom.
The primary suite on the main level is a true retreat, featuring modern finishes, a spacious walk-in shower, and a generous walk-in closet. Additional bedrooms are thoughtfully designed, offering comfort and flexibility for guests, family, or a home office.
Smart and efficient upgrades elevate daily living. The home includes a multi-year HVAC service package, warranty, and an installed Tesla EV charger in the garage. Outdoors, enjoy a low-maintenance, contemporary backyard with pavers, artificial turf, and a covered patio, perfect for relaxing or entertaining.
Living in Arabella means more than just a beautiful home, it's a lifestyle. The gated community offers resort-style amenities including a heated pool with lap lane and cabanas, spa, multiple parks, playgrounds, and shaded walking trails. Homes feature Spanish-inspired architecture with modern details and built-in smart home technology.
Perfectly located near the 101 Loop, residents enjoy quick access to Desert Ridge Marketplace, Kierland Commons, top restaurants, golf, and hiking trails, while being served by the top-rated Paradise Valley School District.
Whether you're searching for a family-friendly home or a lock-and-leave retreat, this property checks every box. And with its unbeatable location in North Scottsdale, it's an opportunity not to be missed.
Location
State AZ
County Maricopa
Community Arabella Parcel 3
Direction South on Tatum Boulevard East on Grovers South on N 49th Pl East on E Shady Glen Ave South on N 50th Way East on East Muriel Dr South on N 51st St
Rooms
Other Rooms Great Room, Family Room, BonusGame Room
Master Bedroom Downstairs
Den/Bedroom Plus 6
Separate Den/Office N
Interior
Interior Features High Speed Internet, Master Downstairs, Eat-in Kitchen, Breakfast Bar, Kitchen Island, Full Bth Master Bdrm
Heating Natural Gas
Cooling Central Air
Flooring Carpet, Tile
Fireplaces Type None
Fireplace No
Window Features Dual Pane,ENERGY STAR Qualified Windows
Appliance Gas Cooktop, Built-In Electric Oven
SPA None
Exterior
Parking Features Garage Door Opener, Direct Access
Garage Spaces 2.0
Garage Description 2.0
Fence Block
Community Features Gated, Community Spa, Community Spa Htd, Transportation Svcs, Near Bus Stop, Playground, Biking/Walking Path
Roof Type Tile
Porch Covered Patio(s)
Private Pool No
Building
Lot Description Desert Front, Grass Back
Story 2
Builder Name DR Horton
Sewer Public Sewer
Water City Water
Architectural Style Contemporary
New Construction No
Schools
Elementary Schools Copper Canyon Elementary School
Middle Schools Sunrise Middle School
High Schools Horizon High School
School District Paradise Valley Unified District
Others
HOA Name City Property
HOA Fee Include Maintenance Grounds
Senior Community No
Tax ID 215-12-789
Ownership Fee Simple
Acceptable Financing Cash, Conventional, FHA, VA Loan
Horse Property N
Disclosures Seller Discl Avail
Possession Close Of Escrow
Listing Terms Cash, Conventional, FHA, VA Loan

Copyright 2025 Arizona Regional Multiple Listing Service, Inc. All rights reserved.
GET MORE INFORMATION
Salesperson | Lic# SA117644000






