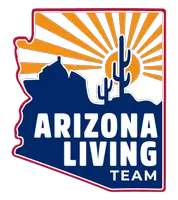5 Beds
3 Baths
3,973 SqFt
5 Beds
3 Baths
3,973 SqFt
Key Details
Property Type Single Family Home
Sub Type Single Family Residence
Listing Status Active Under Contract
Purchase Type For Sale
Square Footage 3,973 sqft
Price per Sqft $314
Subdivision Desert Ridge
MLS Listing ID 6913309
Style Santa Barbara/Tuscan
Bedrooms 5
HOA Fees $288/mo
HOA Y/N Yes
Year Built 1997
Annual Tax Amount $7,040
Tax Year 2024
Lot Size 0.254 Acres
Acres 0.25
Property Sub-Type Single Family Residence
Source Arizona Regional Multiple Listing Service (ARMLS)
Property Description
Upon entry, you're greeted with vaulted ceilings, tumbled travertine flooring, and a floor plan that'll appeal to the masses. The gourmet kitchen, fully renovated in 2017, features an oversized custom island, granite countertops with a tile backsplash, a composite sink, double ovens, a built-in microwave, and a large pantry. The breakfast nook overlooking the backyard is the perfect place for daily meals and gatherings. The kitchen seamlessly connects to the expansive great room that showcases a natural stone accent wall and a gas fireplace. It's complemented by a wet bar with built-ins, cut-glass doors, and an under-the-cabinet wine cellar.
The spacious primary suite offers private access to a viewing deck, providing a full appreciation of Arizona's landscape. Incredible views of the golf course, lake, mountains, and sunsets that never disappoint. The primary bath has been fully remodeled with custom cabinetry & upgraded granite, and framed mirrors. The oversized soaking jetted tub and gorgeous shower make this a space of tranquility. The walk-in closet is roomy and has California Closets built-ins. Attached is a dedicated flex/exercise room with a new beverage fridge.
The 4 guest rooms (1 down and 3 up) all have new window treatments, ceiling fans & door hardware. An open loft area has a great workstation with tons of storage.
Outside, you'll be pleased to find one of the largest view lots in the neighborhood that's also adjacent to a wash, allowing for ultimate privacy. The sought-after north/south-facing backyard is designed for year-round enjoyment and entertainment, with a resort-style pool, covered patio, built-in BBQ, grassy area with mature landscape, and fruit trees.
Residents also benefit from the conveniences of Desert Ridge living, including proximity to dining, shopping, entertainment venues, reputable schools, medical facilities, and easy access to major highways.
Come see for yourself how special this home truly is!
Location
State AZ
County Maricopa
Community Desert Ridge
Direction South on Tatum to Ranger, right on 54th Way, right on 55th St, 1st home on right.
Rooms
Other Rooms ExerciseSauna Room, Loft, Family Room
Master Bedroom Upstairs
Den/Bedroom Plus 7
Separate Den/Office Y
Interior
Interior Features High Speed Internet, Granite Counters, Double Vanity, Upstairs, Eat-in Kitchen, Breakfast Bar, 9+ Flat Ceilings, Vaulted Ceiling(s), Kitchen Island, Pantry, Full Bth Master Bdrm, Separate Shwr & Tub, Tub with Jets
Heating Natural Gas
Cooling Central Air, Ceiling Fan(s), Programmable Thmstat
Flooring Carpet, Stone
Fireplaces Type 1 Fireplace, Family Room, Gas
Fireplace Yes
Window Features Solar Screens,Dual Pane
Appliance Built-In Electric Oven
SPA None
Exterior
Exterior Feature Balcony, Built-in Barbecue
Parking Features Garage Door Opener, Extended Length Garage, Direct Access, Attch'd Gar Cabinets
Garage Spaces 3.0
Garage Description 3.0
Fence Block, Wrought Iron
Pool Fenced
Community Features Biking/Walking Path
View Mountain(s)
Roof Type Tile,Foam
Porch Covered Patio(s)
Private Pool Yes
Building
Lot Description Desert Back, Desert Front, On Golf Course, Grass Back, Auto Timer H2O Front, Auto Timer H2O Back
Story 2
Builder Name UDC/Shea
Sewer Public Sewer
Water City Water
Architectural Style Santa Barbara/Tuscan
Structure Type Balcony,Built-in Barbecue
New Construction No
Schools
Elementary Schools Desert Trails Elementary School
Middle Schools Explorer Middle School
High Schools Pinnacle High School
School District Paradise Valley Unified District
Others
HOA Name Desert Ridge
HOA Fee Include Maintenance Grounds
Senior Community No
Tax ID 212-37-287
Ownership Fee Simple
Acceptable Financing Cash, Conventional
Horse Property N
Disclosures Agency Discl Req, Seller Discl Avail
Possession Close Of Escrow
Listing Terms Cash, Conventional

Copyright 2025 Arizona Regional Multiple Listing Service, Inc. All rights reserved.
GET MORE INFORMATION
Salesperson | Lic# SA117644000

