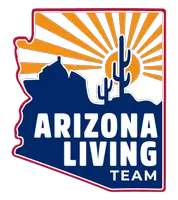3 Beds
3 Baths
2,831 SqFt
3 Beds
3 Baths
2,831 SqFt
Key Details
Property Type Single Family Home
Sub Type Single Family Residence
Listing Status Active
Purchase Type For Sale
Square Footage 2,831 sqft
Price per Sqft $155
Subdivision Greer Ranch South Parcel 18
MLS Listing ID 6908906
Bedrooms 3
HOA Fees $255/qua
HOA Y/N Yes
Year Built 2005
Annual Tax Amount $2,033
Tax Year 2024
Lot Size 6,929 Sqft
Acres 0.16
Property Sub-Type Single Family Residence
Source Arizona Regional Multiple Listing Service (ARMLS)
Property Description
Enjoy Arizona living year round with easy to maintain desert landscaping, a covered backyard patio, and plenty of room to unwind. The oversized 2.5 car garage provides both parking and storage.
Don't miss the chance to make this stunning home yours!
This listing and any property descriptions contained herein are provided solely as a courtesy, based upon information supplied by the property owner. Denali Real Estate makes no warranty, guarantee, or representation of any kind, expressed or implied, regarding the accuracy, completeness, or suitability of the information provided, including but not limited to the property's features, condition, or functionality. Denali Real Estate does not represent or warrant compliance with any laws, regulations, or ordinances, and makes no representation regarding the condition of the property or surrounding neighborhood, schools, or local amenities. Prospective buyers are encouraged to independently verify all details, conduct any necessary inspections, and reach their own conclusions. Any reliance on the content of this listing is at the user's discretion.
Location
State AZ
County Maricopa
Community Greer Ranch South Parcel 18
Direction West on Peoria Avenue, North on Greer Ranch Pkwy, West on Christy Drive, Home is on the Left.
Rooms
Other Rooms Great Room
Master Bedroom Upstairs
Den/Bedroom Plus 4
Separate Den/Office Y
Interior
Interior Features Granite Counters, Double Vanity, Upstairs, Eat-in Kitchen, Kitchen Island, Pantry, Full Bth Master Bdrm, Separate Shwr & Tub
Heating Electric
Cooling Central Air, Ceiling Fan(s)
Flooring Tile, Wood
Fireplaces Type None
Fireplace No
Window Features Dual Pane
Appliance Built-In Electric Oven
SPA None
Laundry Wshr/Dry HookUp Only
Exterior
Parking Features Garage Door Opener
Garage Spaces 2.0
Garage Description 2.0
Fence Block
Roof Type Tile
Private Pool No
Building
Lot Description Desert Front, Gravel/Stone Front, Gravel/Stone Back
Story 2
Sewer Public Sewer
Water Pvt Water Company
New Construction No
Schools
Elementary Schools Mountain View
Middle Schools Sonoran Heights Middle School
High Schools Shadow Ridge High School
School District Dysart Unified District
Others
HOA Name Greer Ranch
HOA Fee Include Maintenance Grounds
Senior Community No
Tax ID 501-40-595
Ownership Fee Simple
Acceptable Financing Cash, Conventional, 1031 Exchange, FHA, VA Loan
Horse Property N
Listing Terms Cash, Conventional, 1031 Exchange, FHA, VA Loan

Copyright 2025 Arizona Regional Multiple Listing Service, Inc. All rights reserved.
GET MORE INFORMATION
Salesperson | Lic# SA117644000






