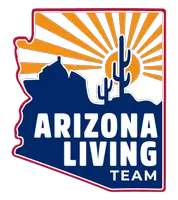
4 Beds
3 Baths
2,799 SqFt
4 Beds
3 Baths
2,799 SqFt
Open House
Tue Sep 09, 10:00am - 4:00pm
Key Details
Property Type Single Family Home
Sub Type Single Family Residence
Listing Status Active
Purchase Type For Sale
Square Footage 2,799 sqft
Price per Sqft $312
Subdivision Mini-Moon Estates
MLS Listing ID 6903821
Style Ranch
Bedrooms 4
HOA Y/N No
Year Built 1973
Annual Tax Amount $4,009
Tax Year 2024
Lot Size 10,384 Sqft
Acres 0.24
Property Sub-Type Single Family Residence
Source Arizona Regional Multiple Listing Service (ARMLS)
Property Description
cut-through traffic, and you can walk to the country club - this is an incredible location! Two story
homes, with gorgeous vaulted ceilings as soon as you enter, and a flood of natural light, are
RARE in this neighborhood. Open concept, thoughtful finishes, and functional layout make
this an entertainer's dream. Enjoy the primary bedroom on the first floor, privately tucked away
from the living space. Two oversized bedrooms on the second floor - one with its own private
balcony (ideal for sunsets) - perfectly complete this 4 bed, 3 bath home. Plus, great storage, a
two-car garage, and a RV gate! Fully-permitted remodel, and a NEW roof. This is a true
show-stopper. Seller is motivated, so .
The heart of the home is the gourmet kitchen, featuring sleek finishes, modern appliances, and ample counter space for culinary creations. Outside, a private backyard oasis awaits, complete with a sparkling pool and multiple spaces for relaxing or hosting. A dedicated RV gate and parking area offer exceptional convenience for adventure-ready homeowners.
With a brand-new roof, meticulous renovations, and timeless curb appeal, and no HOA, this home blends everyday functionality with an elevated lifestyle ready for you to move in and enjoy.
Location
State AZ
County Maricopa
Community Mini-Moon Estates
Direction West on Coral Gables from 7th. Street, South on Central to right (west) on Conrad Dr. to left (south) on 3rd Avenue to home.
Rooms
Other Rooms Family Room
Master Bedroom Split
Den/Bedroom Plus 4
Separate Den/Office N
Interior
Interior Features High Speed Internet, Double Vanity, Master Downstairs, Breakfast Bar, Vaulted Ceiling(s), Kitchen Island, Pantry, Full Bth Master Bdrm
Heating Natural Gas
Cooling Central Air, Ceiling Fan(s)
Flooring Vinyl, Tile
Fireplaces Type 1 Fireplace, Family Room, Gas
Fireplace Yes
Window Features Skylight(s),Dual Pane
Appliance Electric Cooktop, Built-In Electric Oven, Water Purifier
SPA None
Exterior
Exterior Feature Balcony, Private Yard, Storage
Parking Features RV Access/Parking, RV Gate, Garage Door Opener
Garage Spaces 2.0
Garage Description 2.0
Fence Block
Community Features Golf, Biking/Walking Path
Roof Type Composition,Foam,Rolled/Hot Mop
Porch Covered Patio(s), Patio
Private Pool Yes
Building
Lot Description Desert Back, Desert Front, Gravel/Stone Front, Gravel/Stone Back, Grass Back
Story 2
Sewer Public Sewer
Water City Water
Architectural Style Ranch
Structure Type Balcony,Private Yard,Storage
New Construction No
Schools
Elementary Schools Lookout Mountain School
Middle Schools Mountain Sky Middle School
High Schools Thunderbird High School
School District Glendale Union High School District
Others
HOA Fee Include No Fees
Senior Community No
Tax ID 208-17-230
Ownership Fee Simple
Acceptable Financing Cash, Conventional, 1031 Exchange, VA Loan
Horse Property N
Disclosures Seller Discl Avail
Possession Close Of Escrow, By Agreement
Listing Terms Cash, Conventional, 1031 Exchange, VA Loan
Special Listing Condition N/A, Owner/Agent

Copyright 2025 Arizona Regional Multiple Listing Service, Inc. All rights reserved.
GET MORE INFORMATION

Salesperson | Lic# SA117644000






