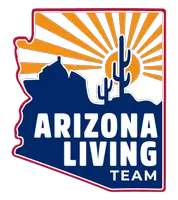4 Beds
2.5 Baths
2,507 SqFt
4 Beds
2.5 Baths
2,507 SqFt
Key Details
Property Type Single Family Home
Sub Type Single Family Residence
Listing Status Active
Purchase Type For Sale
Square Footage 2,507 sqft
Price per Sqft $329
Subdivision Falcon View
MLS Listing ID 6901761
Style Ranch
Bedrooms 4
HOA Fees $170/mo
HOA Y/N Yes
Year Built 2020
Annual Tax Amount $2,691
Tax Year 2024
Lot Size 0.304 Acres
Acres 0.3
Property Sub-Type Single Family Residence
Source Arizona Regional Multiple Listing Service (ARMLS)
Property Description
The elegant primary suite offers a generous walk-in closet with custom built-ins, a designer paint accent wall, dual sinks, and an upgraded deluxe spa shower for a true retreat experience.
A separate wing of the home includes two additional bedrooms and a bonus teen/media room, offering the perfect setup for guests, kids, or a flexible work/play space.
Step outside to your private backyard oasis, thoughtfully transformed with an 18' x 30' heated and cooled pool complete with dual waterfalls and an in-floor cleaning system. Enjoy the expansive travertine decking and pavers, above-ground 4-person spa, two 12' x 16' gazebos with lighting, a retractable awning over the back patio, two storage sheds, and lush landscaping-perfect for entertaining or relaxing in style.
Not to be missed-the 3-car garage has been upgraded into a highly functional space with epoxy flooring, overhead storage racks, a mini-split system, and added insulation for year-round climate control.
This home has it all-style, function, and resort-style outdoor living.
Location
State AZ
County Maricopa
Community Falcon View
Direction From the 101 freeway, west on Glendale Ave, west on Lamar Ct.r. South on N El Mirage Blvd
Rooms
Other Rooms Great Room, BonusGame Room
Master Bedroom Split
Den/Bedroom Plus 5
Separate Den/Office N
Interior
Interior Features Granite Counters, Double Vanity, Eat-in Kitchen, Breakfast Bar, No Interior Steps, Kitchen Island, Pantry, 3/4 Bath Master Bdrm
Heating Natural Gas
Cooling Central Air, Ceiling Fan(s), Mini Split, Programmable Thmstat
Flooring Vinyl, Tile
Fireplaces Type None
Fireplace No
Window Features Low-Emissivity Windows,Solar Screens,Dual Pane,ENERGY STAR Qualified Windows,Vinyl Frame
Appliance Gas Cooktop, Built-In Electric Oven
SPA Above Ground,Heated,Private
Laundry Wshr/Dry HookUp Only
Exterior
Exterior Feature Other, Storage
Parking Features RV Gate, Garage Door Opener, Direct Access, Separate Strge Area, Temp Controlled
Garage Spaces 3.0
Garage Description 3.0
Fence Block
Pool Heated
Community Features Gated, Playground, Biking/Walking Path
Roof Type Tile
Porch Covered Patio(s), Patio
Private Pool Yes
Building
Lot Description Sprinklers In Rear, Sprinklers In Front, Desert Back, Desert Front, Cul-De-Sac, Synthetic Grass Frnt, Synthetic Grass Back
Story 1
Builder Name Richmond American Homes
Sewer Private Sewer
Water Pvt Water Company
Architectural Style Ranch
Structure Type Other,Storage
New Construction No
Schools
Elementary Schools Barbara B. Robey Elementary School
Middle Schools L. Thomas Heck Middle School
High Schools Canyon View High School
School District Agua Fria Union High School District
Others
HOA Name Falcon View HOA
HOA Fee Include Maintenance Grounds,Street Maint
Senior Community No
Tax ID 501-56-406
Ownership Fee Simple
Acceptable Financing Cash, Conventional, VA Loan
Horse Property N
Listing Terms Cash, Conventional, VA Loan

Copyright 2025 Arizona Regional Multiple Listing Service, Inc. All rights reserved.
GET MORE INFORMATION
Salesperson | Lic# SA117644000






