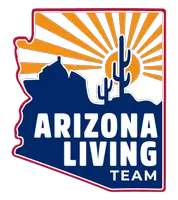3 Beds
2.5 Baths
2,823 SqFt
3 Beds
2.5 Baths
2,823 SqFt
Key Details
Property Type Single Family Home
Sub Type Single Family Residence
Listing Status Active
Purchase Type For Sale
Square Footage 2,823 sqft
Price per Sqft $279
Subdivision Vistancia Village D Parcel D1
MLS Listing ID 6904198
Style Contemporary
Bedrooms 3
HOA Fees $351/qua
HOA Y/N Yes
Year Built 2020
Annual Tax Amount $3,722
Tax Year 2024
Lot Size 10,089 Sqft
Acres 0.23
Property Sub-Type Single Family Residence
Source Arizona Regional Multiple Listing Service (ARMLS)
Property Description
model! Perfectly set on an expansive 0.23 acre, extra-wide lot, this residence offers
both sunrise and sunset WOWs while ensuring privacy from neighbors. Step inside & feel instantly ''AT HOME'' in a space that radiates warmth and classic beauty!
Owners spared no expense at the design center—porcelain tile graces all main rooms
and halls, w/ luxury vinyl plank flooring in bedrooms. ALL bedrooms appointed w/ a walk-in closet. The owner's suite offers a sitting area + ensuite luxury bath w/ Super Shower. Fabulous open concept GREAT ROOM is anchored by a cozy gas fireplace, & flows seamlessly into a gourmet kitchen w/ extended cabinetry in dining room. 12' sliding glass doors open to an extended more... ..travertine patio, complete with a pergola and a gas firepit - your own private haven for outdoor enjoyment. This is a home designed for welcoming Family and Friends, for entertaining and enjoyment that you'll be proud to claim as your own! View this beautiful home TODAY!
Location
State AZ
County Maricopa
Community Vistancia Village D Parcel D1
Direction West on Lone Mountain Pkwy from the 303, right on El Mirage Rd, Right to W Desert Mirage Dr, left on n 116 ave, right on Tenaza Dr, follow to home on right. PREMIER AMENITIES of the AWARD-WINNING Vistancia Community: MILES of scenic walking and hiking trails, MULTIPLE pools, tennis & pickelball courts, indoor basketball court, Shop at Vistancia Marketplace, TOP rated Peoria & Charter School
Rooms
Other Rooms Family Room, BonusGame Room
Master Bedroom Split
Den/Bedroom Plus 5
Separate Den/Office Y
Interior
Interior Features High Speed Internet, Granite Counters, Double Vanity, Breakfast Bar, 9+ Flat Ceilings, No Interior Steps, Soft Water Loop, Kitchen Island, 3/4 Bath Master Bdrm
Heating Natural Gas, Ceiling
Cooling Central Air, Ceiling Fan(s), Programmable Thmstat
Flooring Vinyl, Tile
Fireplaces Type Fire Pit, 1 Fireplace, Living Room, Gas
Fireplace Yes
Window Features Low-Emissivity Windows,Vinyl Frame
Appliance Gas Cooktop
SPA None
Laundry Engy Star (See Rmks), Wshr/Dry HookUp Only
Exterior
Parking Features Tandem Garage, Garage Door Opener, Direct Access
Garage Spaces 4.0
Garage Description 4.0
Fence Block, Wrought Iron
Community Features Pickleball, Community Spa Htd, Community Media Room, Tennis Court(s), Playground, Biking/Walking Path
View Mountain(s)
Roof Type Tile
Accessibility Hard/Low Nap Floors, Bath Raised Toilet
Porch Patio
Private Pool No
Building
Lot Description Sprinklers In Rear, Sprinklers In Front, Desert Back, Desert Front, Synthetic Grass Back, Auto Timer H2O Front, Auto Timer H2O Back
Story 1
Builder Name David Weekley Homes
Sewer Sewer - Available, Public Sewer
Water City Water
Architectural Style Contemporary
New Construction No
Schools
Elementary Schools Vistancia Elementary School
Middle Schools Vistancia Elementary School
High Schools Liberty High School
School District Peoria Unified School District
Others
HOA Name Vistancia Village D
HOA Fee Include Maintenance Grounds
Senior Community No
Tax ID 510-10-477
Ownership Fee Simple
Acceptable Financing Cash, Conventional, VA Loan
Horse Property N
Listing Terms Cash, Conventional, VA Loan

Copyright 2025 Arizona Regional Multiple Listing Service, Inc. All rights reserved.
GET MORE INFORMATION
Salesperson | Lic# SA117644000






