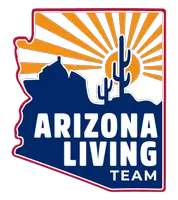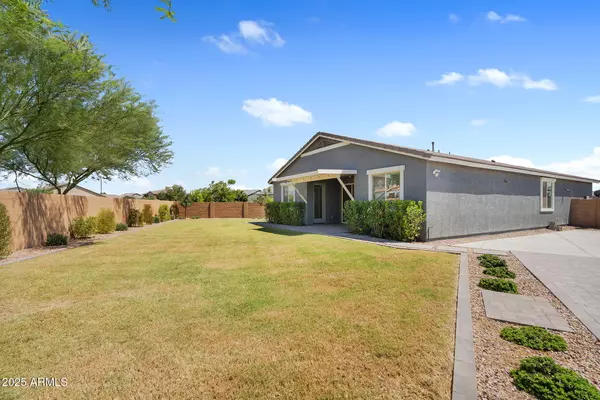3 Beds
2.5 Baths
1,952 SqFt
3 Beds
2.5 Baths
1,952 SqFt
Open House
Sat Aug 23, 10:00am - 1:00pm
Fri Aug 22, 10:00am - 1:00pm
Key Details
Property Type Single Family Home
Sub Type Single Family Residence
Listing Status Active
Purchase Type For Sale
Square Footage 1,952 sqft
Price per Sqft $250
Subdivision The Parks Parcel E 2018040899
MLS Listing ID 6900504
Bedrooms 3
HOA Fees $87/mo
HOA Y/N Yes
Year Built 2020
Annual Tax Amount $1,702
Tax Year 2024
Lot Size 0.256 Acres
Acres 0.26
Property Sub-Type Single Family Residence
Source Arizona Regional Multiple Listing Service (ARMLS)
Property Description
This north south facing home stays cool year round and is only 5 years old making it extra energy efficient. The kitchen features a gourmet kitchen package with granite countertops, a huge island, ample cabinet storage and drawers, and a real pantry. The primary suite has an oversized walk in shower, dual sinks, and a spacious walk in closet. Need a home office or playroom? The flex room with a barn door gives you the perfect private space. The garage is upgraded with epoxy floors and overhead storage racks. Plus, there's an RV gate, added concrete for toy parking, and you're just walking distance to the community park.
Located just minutes from Queen Creek AND San Tan Valley shopping, dining, and entertainment, this home gives you the lifestyle of Queen Creek with the value of San Tan Valley. The Parks is a growing, vibrant community with easy access to top schools, restaurants, and local amenities.
This is a rare opportunity to own one of the largest lots in The Parks!
Location
State AZ
County Pinal
Community The Parks Parcel E 2018040899
Direction From Ellsworth & Rittenhouse: Turn S on Rittenhouse Rd., L on W Combs Rd., R on Painted Desert Dr., L on Lowell Dr. House will be on Left.
Rooms
Other Rooms Great Room
Master Bedroom Split
Den/Bedroom Plus 4
Separate Den/Office Y
Interior
Interior Features Granite Counters, Double Vanity, Eat-in Kitchen, Breakfast Bar, Soft Water Loop, Kitchen Island, Pantry
Heating Natural Gas, Ceiling
Cooling Central Air, Ceiling Fan(s), Programmable Thmstat
Flooring Carpet, Tile
Fireplaces Type None
Fireplace No
Window Features Dual Pane
Appliance Gas Cooktop
SPA None
Laundry Engy Star (See Rmks)
Exterior
Parking Features RV Gate, Garage Door Opener
Garage Spaces 2.0
Garage Description 2.0
Fence Block
Community Features Playground, Biking/Walking Path
Roof Type Tile
Porch Covered Patio(s), Patio
Private Pool No
Building
Lot Description Sprinklers In Front, Desert Back, Desert Front, Grass Back, Auto Timer H2O Back
Story 1
Builder Name Ashton Woods
Sewer Public Sewer
Water Pvt Water Company
New Construction No
Schools
Elementary Schools Ellsworth Elementary School
Middle Schools J. O. Combs Middle School
High Schools Combs High School
School District J O Combs Unified School District
Others
HOA Name The Parks
HOA Fee Include Maintenance Grounds
Senior Community No
Tax ID 104-98-477
Ownership Fee Simple
Acceptable Financing Cash, Conventional, 1031 Exchange, FHA, VA Loan
Horse Property N
Listing Terms Cash, Conventional, 1031 Exchange, FHA, VA Loan

Copyright 2025 Arizona Regional Multiple Listing Service, Inc. All rights reserved.
GET MORE INFORMATION
Salesperson | Lic# SA117644000






