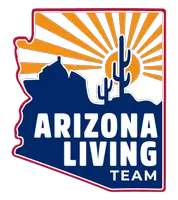4 Beds
3 Baths
2,030 SqFt
4 Beds
3 Baths
2,030 SqFt
Key Details
Property Type Single Family Home
Sub Type Single Family Residence
Listing Status Pending
Purchase Type For Sale
Square Footage 2,030 sqft
Price per Sqft $305
Subdivision Montana Del Sur
MLS Listing ID 6880406
Bedrooms 4
HOA Y/N No
Year Built 1984
Annual Tax Amount $2,780
Tax Year 2024
Lot Size 9,245 Sqft
Acres 0.21
Property Sub-Type Single Family Residence
Source Arizona Regional Multiple Listing Service (ARMLS)
Property Description
Inside, you'll find three bedrooms upstairs and a generously sized fourth bedroom downstairs, conveniently located near a full bath, perfect for guests or a home office. Step out onto the balcony and take in sweeping mountain views and breathtaking sunsets.
Located just around the corner from South Mountain Park, the home offers direct access to the Desert Classic Trail from 43rd Place, so you can hike, run, or bike without ever loading up the SUV. After a day outdoors, unwind on the upper deck and enjoy the peaceful mountain backdrop or take a dip in the pool.
With quick access to the I-10, you'll be just minutes from shopping, dining, and everything the city has to offer. This home truly blends comfort, location, and lifestyle in one exceptional package.
Location
State AZ
County Maricopa
Community Montana Del Sur
Direction West on Elliot, North on 48th St., West on S. 46th St., West on E. Buist Ave. home on the left in cul-de-sac
Rooms
Other Rooms Family Room
Master Bedroom Split
Den/Bedroom Plus 4
Separate Den/Office N
Interior
Interior Features High Speed Internet, Granite Counters, Double Vanity, Upstairs, Eat-in Kitchen, Vaulted Ceiling(s), Kitchen Island, Pantry, Bidet, Full Bth Master Bdrm
Heating Electric
Cooling Central Air
Flooring Carpet, Wood
Fireplaces Type None
Fireplace No
Window Features Dual Pane
SPA None
Exterior
Exterior Feature Balcony, Storage
Parking Features Garage Door Opener, Direct Access, Attch'd Gar Cabinets
Garage Spaces 2.0
Garage Description 2.0
Fence Block
Pool Fenced
View Mountain(s)
Roof Type Tile
Porch Covered Patio(s), Patio
Private Pool Yes
Building
Lot Description Sprinklers In Rear, Sprinklers In Front, Desert Front, Cul-De-Sac, Synthetic Grass Back, Auto Timer H2O Front, Auto Timer H2O Back
Story 2
Builder Name unknown
Sewer Public Sewer
Water City Water
Structure Type Balcony,Storage
New Construction No
Schools
Elementary Schools Kyrene De Las Lomas School
Middle Schools Kyrene Centennial Middle School
High Schools Mountain Pointe High School
School District Tempe Union High School District
Others
HOA Fee Include No Fees
Senior Community No
Tax ID 301-40-868
Ownership Fee Simple
Acceptable Financing Cash, Conventional, VA Loan
Horse Property N
Listing Terms Cash, Conventional, VA Loan

Copyright 2025 Arizona Regional Multiple Listing Service, Inc. All rights reserved.
GET MORE INFORMATION
Salesperson | Lic# SA117644000






