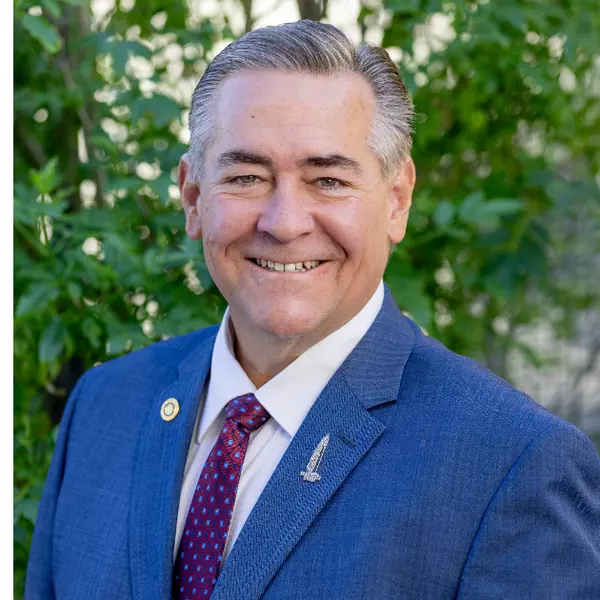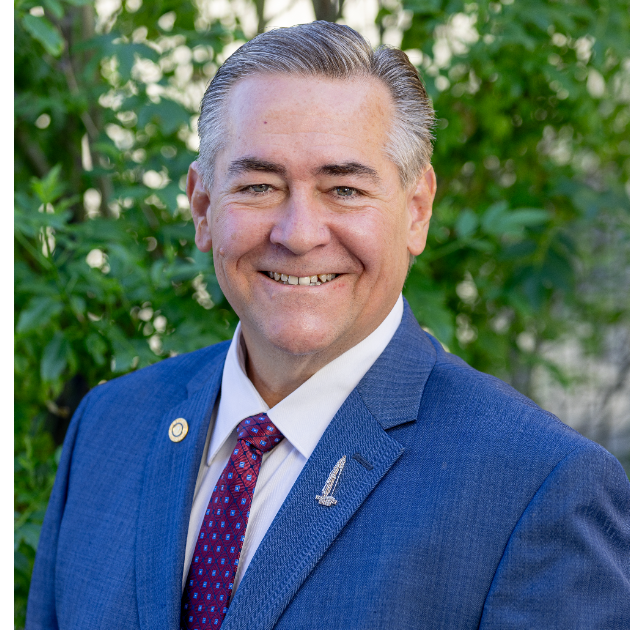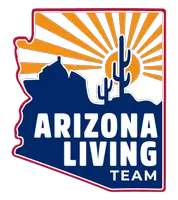
2 Beds
2 Baths
1,982 SqFt
2 Beds
2 Baths
1,982 SqFt
Key Details
Property Type Single Family Home
Sub Type Single Family Residence
Listing Status Pending
Purchase Type For Sale
Square Footage 1,982 sqft
Price per Sqft $196
Subdivision Sun City Unit 48 Lot 1 Through 247 Tract A & B
MLS Listing ID 6882020
Style Ranch
Bedrooms 2
HOA Y/N No
Year Built 1976
Annual Tax Amount $1,485
Tax Year 2024
Lot Size 10,643 Sqft
Acres 0.24
Property Sub-Type Single Family Residence
Source Arizona Regional Multiple Listing Service (ARMLS)
Property Description
The kitchen is a true highlight, designed with both form and function in mind. The new shaker style cabinetry has soft gold hardware, sleek quartz countertops, stainless steel appliances, and modern fixtures. Generous counter space for baking or entertaining has an added counter for a cozy coffee station or adult beverage center. The possibilities are endless. There is a formal dining room that could be a third bedroom or office area. There is room to add an outside door as well.
The oversized laundry room is another bonus, ideal for a hobby space, home office, or craft room.
The expansive family room, complete with double sliding doors, opens to a private patio that stretches across the back of the home for an ideal space for relaxing or hosting friends. The low-maintenance landscaping means more time for what matters most.
Both bedrooms are generously sized and include walk-in closets, offering comfort and plenty of storage.
Living in Sun City means more than just a beautiful home. You'll have access to 8 recreation centers featuring pools, golf, pickleball, clubs, classes, and social events all designed for active adults looking to enjoy life to the fullest.
Don't miss the opportunity to enjoy resort-style living in a welcoming and well-established community.
Location
State AZ
County Maricopa
Community Sun City Unit 48 Lot 1 Through 247 Tract A & B
Direction North to Saddle Ridge Dr, Left (west) to Ponderosa, Left again to home.
Rooms
Other Rooms Family Room
Den/Bedroom Plus 3
Separate Den/Office Y
Interior
Interior Features High Speed Internet, Breakfast Bar, No Interior Steps, 3/4 Bath Master Bdrm
Heating Electric
Cooling Central Air, Ceiling Fan(s)
Fireplaces Type 1 Fireplace, Family Room
Fireplace Yes
Window Features Solar Screens,Dual Pane
Appliance Electric Cooktop, Built-In Electric Oven
SPA None
Exterior
Parking Features Garage Door Opener
Garage Spaces 2.0
Garage Description 2.0
Fence Concrete Panel, Partial
Community Features Racquetball, Golf, Pickleball, Community Spa, Community Spa Htd, Transportation Svcs, Community Media Room, Tennis Court(s), Biking/Walking Path, Fitness Center
Roof Type Composition
Accessibility Lever Handles, Bath Grab Bars
Porch Covered Patio(s), Patio
Private Pool No
Building
Lot Description Desert Back, Desert Front, Auto Timer H2O Front, Auto Timer H2O Back
Story 1
Builder Name unknown
Sewer Public Sewer
Water Pvt Water Company
Architectural Style Ranch
New Construction No
Schools
Elementary Schools Adult
Middle Schools Adult
High Schools Adult
School District Adult
Others
HOA Fee Include No Fees
Senior Community Yes
Tax ID 200-33-750
Ownership Fee Simple
Acceptable Financing Cash, Conventional, FHA, VA Loan
Horse Property N
Disclosures Agency Discl Req, Seller Discl Avail
Possession Close Of Escrow
Listing Terms Cash, Conventional, FHA, VA Loan
Special Listing Condition Age Restricted (See Remarks)

Copyright 2025 Arizona Regional Multiple Listing Service, Inc. All rights reserved.
GET MORE INFORMATION

Salesperson | Lic# SA117644000






