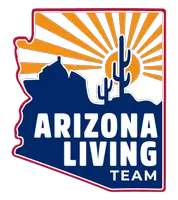4 Beds
3 Baths
1,700 SqFt
4 Beds
3 Baths
1,700 SqFt
Open House
Sat Aug 23, 1:00pm - 3:00pm
Key Details
Property Type Single Family Home
Sub Type Single Family Residence
Listing Status Active
Purchase Type For Sale
Square Footage 1,700 sqft
Price per Sqft $370
Subdivision Elm Acres
MLS Listing ID 6880395
Style Ranch
Bedrooms 4
HOA Y/N No
Year Built 1956
Annual Tax Amount $1,490
Tax Year 2024
Lot Size 8,136 Sqft
Acres 0.19
Property Sub-Type Single Family Residence
Source Arizona Regional Multiple Listing Service (ARMLS)
Property Description
Set on an expansive irrigated lot, you're welcomed by lush greenery, fruit trees, landscape lighting, & a custom illuminated mailbox with secure Amazon package delivery because yes, even the details are next level.
Step inside, & the wow factor continues. A stunning waterfall island anchors the kitchen, surrounded by custom two-tone cabinetry, a handcrafted wood accented backsplash, & champagne bronze hardware that subtly elevates the entire space. Every finish is intentional from the warm wooden propeller ceiling fans to the sleek French doors that open seamlessly to your to your private outdoor retreat. No more block wall window views. This home is the one. Need function with all that form? You've got a tandem garage, upgraded systems, & a layout built for real life. The bones? Rock solid. The finishes? Designer-caliber. The experience? Unmatched.
This is a home that turns heads & holds attention perfect for anyone who craves style, substance, & close access to the best Phoenix has to offer: top-tier dining, Encanto Golf, Sky Harbor Airport, The NEW Henry, Target and more just minutes away
Location
State AZ
County Maricopa
Community Elm Acres
Direction Turn onto W Highland
Rooms
Other Rooms Family Room
Den/Bedroom Plus 4
Separate Den/Office N
Interior
Interior Features Eat-in Kitchen, Kitchen Island, 2 Master Baths, Full Bth Master Bdrm
Heating Electric
Cooling Central Air, Mini Split
Flooring Other
Fireplaces Type None
Fireplace No
Window Features Dual Pane
Appliance Built-In Electric Oven
SPA None
Exterior
Parking Features Tandem Garage
Garage Spaces 2.0
Garage Description 2.0
Fence Wrought Iron, Wood
Pool None
Roof Type Composition
Porch Patio
Private Pool No
Building
Lot Description Gravel/Stone Front, Gravel/Stone Back, Grass Front, Grass Back
Story 1
Builder Name unknown
Sewer Public Sewer
Water City Water
Architectural Style Ranch
New Construction No
Schools
Elementary Schools Solano School
Middle Schools Osborn Middle School
High Schools Metro Tech High School
School District Phoenix Union High School District
Others
HOA Fee Include No Fees
Senior Community No
Tax ID 155-53-065
Ownership Fee Simple
Acceptable Financing Cash, Conventional, FHA, VA Loan
Horse Property N
Listing Terms Cash, Conventional, FHA, VA Loan
Virtual Tour https://www.zillow.com/view-imx/ef661c43-6657-470c-bb87-841293803cc6?setAttribution=mls&wl=true&initialViewType=pano&utm_source=dashboard

Copyright 2025 Arizona Regional Multiple Listing Service, Inc. All rights reserved.
GET MORE INFORMATION
Salesperson | Lic# SA117644000






