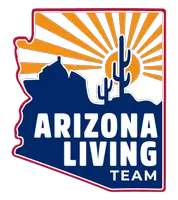
4 Beds
3.5 Baths
3,021 SqFt
4 Beds
3.5 Baths
3,021 SqFt
Key Details
Property Type Single Family Home
Sub Type Single Family Residence
Listing Status Active
Purchase Type For Sale
Square Footage 3,021 sqft
Price per Sqft $286
Subdivision Estates At Eastmark Parcel 8-2
MLS Listing ID 6877717
Style Ranch
Bedrooms 4
HOA Fees $181/mo
HOA Y/N Yes
Year Built 2019
Annual Tax Amount $4,048
Tax Year 2024
Lot Size 0.278 Acres
Acres 0.28
Property Sub-Type Single Family Residence
Source Arizona Regional Multiple Listing Service (ARMLS)
Property Description
The oversized primary suite features its own double-door entry, two spacious walk-in closets, and a spa-inspired bath. A Jack & Jill bath connects two of the secondary bedrooms, while the fourth enjoys a private bath - an ideal setup for guests. A double-door den provides the perfect space for a home office or bonus room. Step outside and discover your own private retreat: a sparkling pool set in a spacious, low-maintenance backyard designed for both entertaining and relaxation. Whether gathering around the water with friends or simply enjoying Arizona's sunshine in peace, the outdoor living space is just as inviting as the inside.
With the prestige of a gated neighborhood and the exclusive amenities for Estates residents only, this home delivers a lifestyle that checks every box.
Location
State AZ
County Maricopa
Community Estates At Eastmark Parcel 8-2
Direction From Ellsworth: East on Ray, turn South on Eastmark Pkwy, turn left on Manor (gate entrance), turn right on Trillium, turn right on Wildrose, turn left on Topaz. Corner house on left (north side).
Rooms
Other Rooms Great Room
Master Bedroom Split
Den/Bedroom Plus 5
Separate Den/Office Y
Interior
Interior Features High Speed Internet, Granite Counters, Double Vanity, Eat-in Kitchen, Breakfast Bar, 9+ Flat Ceilings, No Interior Steps, Soft Water Loop, Kitchen Island, Pantry, Full Bth Master Bdrm, Separate Shwr & Tub
Heating Natural Gas
Cooling Central Air, Ceiling Fan(s), Programmable Thmstat
Flooring Carpet, Tile
Fireplaces Type None
Fireplace No
Window Features Low-Emissivity Windows,Dual Pane,Vinyl Frame
Appliance Gas Cooktop
SPA None
Laundry Wshr/Dry HookUp Only
Exterior
Exterior Feature Private Street(s)
Parking Features Tandem Garage, Garage Door Opener
Garage Spaces 3.0
Garage Description 3.0
Fence Block
Pool Fenced
Community Features Gated, Playground, Biking/Walking Path, Fitness Center
Roof Type Tile
Porch Covered Patio(s)
Private Pool Yes
Building
Lot Description Sprinklers In Front, Corner Lot, Gravel/Stone Front, Gravel/Stone Back, Synthetic Grass Back, Auto Timer H2O Front
Story 1
Builder Name Ashton Woods
Sewer Public Sewer
Water City Water
Architectural Style Ranch
Structure Type Private Street(s)
New Construction No
Schools
Elementary Schools Gateway Polytechnic Academy
Middle Schools Eastmark High School
High Schools Eastmark High School
School District Queen Creek Unified District
Others
HOA Name Estates at Eastmark
HOA Fee Include Maintenance Grounds,Street Maint
Senior Community No
Tax ID 304-35-510
Ownership Fee Simple
Acceptable Financing Cash, Conventional, 1031 Exchange, VA Loan
Horse Property N
Disclosures Agency Discl Req, Seller Discl Avail
Possession Close Of Escrow
Listing Terms Cash, Conventional, 1031 Exchange, VA Loan
Virtual Tour https://player.vimeo.com/video/1092519339?badge=0&autopause=0&player_id=0&app_id=58479

Copyright 2025 Arizona Regional Multiple Listing Service, Inc. All rights reserved.
GET MORE INFORMATION

Salesperson | Lic# SA117644000






