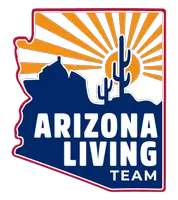4 Beds
2.5 Baths
2,045 SqFt
4 Beds
2.5 Baths
2,045 SqFt
OPEN HOUSE
Sat Apr 05, 11:00am - 2:00pm
Key Details
Property Type Single Family Home
Sub Type Single Family Residence
Listing Status Active
Purchase Type For Sale
Square Footage 2,045 sqft
Price per Sqft $283
Subdivision Parkridge
MLS Listing ID 6836322
Bedrooms 4
HOA Fees $50/qua
HOA Y/N Yes
Originating Board Arizona Regional Multiple Listing Service (ARMLS)
Year Built 1997
Annual Tax Amount $1,799
Tax Year 2023
Lot Size 5,369 Sqft
Acres 0.12
Property Sub-Type Single Family Residence
Property Description
Welcome to your dream home in the heart of Northern Peoria! This completely remodeled residence offers a spacious and inviting layout, featuring 4 bedrooms, 2.5 baths, and a generous 2,045 square feet of living space.
Key Features:
Bright Open Floorplan: Enjoy a contemporary design with vaulted ceilings, enhancing the spacious feel of the home.
Chef's Island Kitchen: Delight in the stunning open-concept kitchen, complete with:
- Shaker-style soft close designer cabinets
- Gorgeous quartz countertops
- Upgraded high-end stainless-steel appliances, including:
- NEW smooth-gas cooktop
- Double wall oven
- Modern refrigerator and dishwasher
Interior updates
New flooring , water heater 2022. AC 2022 -Interior Upgrades:
- Custom interior paint throughout
- New flooring that complements the home's aesthetic
- Newer water heater and A/C for optimal comfort
Outdoor Oasis:** Step outside to your incredible private pool, which has been recently treated and features a new sand filter pump installed in 2024
Prime Location:
Situated in a remarkable neighborhood, this home offers convenient access to:
- Parkridge dog park and children's parks
- Mountain preserves for outdoor activities
- Outstanding schools for families
- Easy freeway access for commuting and travels
Don't miss out on this extraordinary home that combines luxury, comfort, and convenience in one perfect package!
Location
State AZ
County Maricopa
Community Parkridge
Rooms
Other Rooms Great Room, Family Room
Master Bedroom Upstairs
Den/Bedroom Plus 4
Separate Den/Office N
Interior
Interior Features Upstairs, Eat-in Kitchen, Vaulted Ceiling(s), Kitchen Island, Pantry, Double Vanity, Full Bth Master Bdrm, Separate Shwr & Tub, High Speed Internet
Heating Natural Gas
Cooling Central Air, Ceiling Fan(s)
Flooring Carpet, Tile
Fireplaces Type None
Fireplace No
Window Features Dual Pane
SPA None
Exterior
Parking Features Garage Door Opener, Direct Access, Attch'd Gar Cabinets, Electric Vehicle Charging Station(s)
Garage Spaces 2.0
Garage Description 2.0
Fence Block
Pool Private
Community Features Playground, Biking/Walking Path
Amenities Available Management
Roof Type Tile
Porch Covered Patio(s), Patio
Private Pool Yes
Building
Lot Description Corner Lot, Gravel/Stone Front, Synthetic Grass Back
Story 2
Builder Name Unknown
Sewer Public Sewer
Water City Water
New Construction No
Schools
Elementary Schools Parkridge Elementary
Middle Schools Parkridge Elementary
High Schools Sunrise Mountain High School
School District Peoria Unified School District
Others
HOA Name Parkridge
HOA Fee Include Maintenance Grounds
Senior Community No
Tax ID 200-15-055
Ownership Fee Simple
Acceptable Financing Cash, Conventional, FHA, VA Loan
Horse Property N
Listing Terms Cash, Conventional, FHA, VA Loan

Copyright 2025 Arizona Regional Multiple Listing Service, Inc. All rights reserved.
GET MORE INFORMATION
Salesperson | Lic# SA117644000






