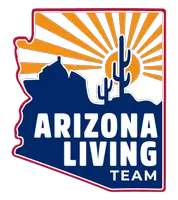5 Beds
5.5 Baths
7,200 SqFt
5 Beds
5.5 Baths
7,200 SqFt
Key Details
Property Type Single Family Home
Sub Type Single Family Residence
Listing Status Active
Purchase Type For Sale
Square Footage 7,200 sqft
Price per Sqft $1,736
Subdivision Desert Mountain
MLS Listing ID 6818744
Style Contemporary
Bedrooms 5
HOA Fees $2,454/mo
HOA Y/N Yes
Year Built 2025
Annual Tax Amount $5,129
Tax Year 2024
Lot Size 2.038 Acres
Acres 2.04
Property Sub-Type Single Family Residence
Source Arizona Regional Multiple Listing Service (ARMLS)
Property Description
Exquisite design & exceptional craftsmanship define this home. Thoughtfully designed to the highest standards, this approximate two acre estate seamlessly blends sophistication, modern desert luxury and a functional floorpan. Home Highlights:
The open-concept layout and expansive indoor-outdoor living spaces are designed to embrace Arizona's year-round beauty.
Approximately 7,200 sq. ft. of open-concept living - perfect for effortless entertaining and everyday comfort.
Five spacious en-suite bedrooms each offering privacy and elegance
Dedicated study/office is ideal for remote work or a quiet retreat.
Lower-level living area includes a fire glass wall with a striking view into the showcase four car garage for all the cars and toys. Additional two car garage on main level. Additionally enjoy a flexible multi-purpose room, ideal for a home gym, theater, or golf simulator. State of the art kitchen includes top of the line appliances. Stunning 200-bottle wine room with dual-sided glass enclosure.
The resort style backyard features a sparkling pool, spa, outdoor family room, and expansive covered areas for entertaining.
Prime Location & Exclusive Lifestyle
Located just a short walk from the renowned Cochise/Geronimo Clubhouse that offers:
A state-of-the-art driving range for golf enthusiasts,
two exceptional restaurants for fine and casual dining.
Access to the legendary Cochise and Geronimo golf courses
This is a rare opportunity to own a world-class luxury estate in one of Scottsdale's most exclusive communities.
Location
State AZ
County Maricopa
Community Desert Mountain
Direction From Pima travel east on Cave Creek to Desert Mountain Parkway and turn north. Guard will direct you at gate.
Rooms
Other Rooms Great Room, BonusGame Room
Basement Walk-Out Access
Master Bedroom Split
Den/Bedroom Plus 7
Separate Den/Office Y
Interior
Interior Features Double Vanity, Eat-in Kitchen, Breakfast Bar, Soft Water Loop, Kitchen Island, Pantry, Full Bth Master Bdrm, Separate Shwr & Tub
Heating Other
Cooling Other
Flooring Tile
Fireplaces Type Fire Pit, Other, Family Room, Gas
Fireplace Yes
Window Features Low-Emissivity Windows,Dual Pane
Appliance Gas Cooktop
SPA Heated,Private
Laundry Other
Exterior
Garage Spaces 6.0
Carport Spaces 2
Garage Description 6.0
Fence Other
Pool Heated, Private
Community Features Gated, Guarded Entry, Biking/Walking Path
View City Light View(s), Mountain(s)
Roof Type Other
Building
Lot Description Sprinklers In Rear, Sprinklers In Front, Cul-De-Sac
Story 2
Builder Name Blackstone
Sewer Public Sewer
Water City Water
Architectural Style Contemporary
New Construction No
Schools
Elementary Schools Black Mountain Elementary School
Middle Schools Sonoran Trails Middle School
High Schools Cactus Shadows High School
School District Cave Creek Unified District
Others
HOA Name Desert Mountain
HOA Fee Include Street Maint
Senior Community No
Tax ID 219-47-954
Ownership Fee Simple
Acceptable Financing Cash, Conventional
Horse Property N
Horse Feature Other
Listing Terms Cash, Conventional
Virtual Tour https://www.tourfactory.com/idxr3190727

Copyright 2025 Arizona Regional Multiple Listing Service, Inc. All rights reserved.
GET MORE INFORMATION
Salesperson | Lic# SA117644000






