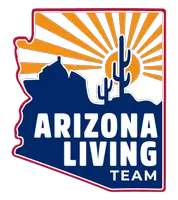GET MORE INFORMATION
$ 542,000
$ 549,000 1.3%
3 Beds
2 Baths
2,332 SqFt
$ 542,000
$ 549,000 1.3%
3 Beds
2 Baths
2,332 SqFt
Key Details
Sold Price $542,000
Property Type Single Family Home
Sub Type Single Family Residence
Listing Status Sold
Purchase Type For Sale
Square Footage 2,332 sqft
Price per Sqft $232
Subdivision Sun City West
MLS Listing ID 6818074
Sold Date 04/07/25
Bedrooms 3
HOA Y/N No
Originating Board Arizona Regional Multiple Listing Service (ARMLS)
Year Built 1994
Annual Tax Amount $2,755
Tax Year 2024
Lot Size 8,800 Sqft
Acres 0.2
Property Sub-Type Single Family Residence
Property Description
A third bedroom has been created in the den, with a Murphy bed. NEW ROOF (2022), 2 NEW HVACS (2019), NEW exterior paint 2020, New Hot Water Heater 2022. Kitchen refreshed with new ''Premier'' granite counter tops, pullouts and white cabinets. NEW garage-door opener 2025. Raised toilets, solar tubes, pull out shelving, and plantation shutters. This one has it all! It has been lovingly cared for and updated over the years, with room for you to make your own personal changes. The giant grapefruit tree in the back yard providing lots of shade into the family room did not survive the heat last year. The newly planted orange tree will soon provide lots of oranges and lots of shade. The pool fencing is removable around the patio, for when the grand kids come. Lots of privacy with the mature bougainvillea, orange jubilees and yellow bells around the fenced backyard.
Location
State AZ
County Maricopa
Community Sun City West
Direction From Bell Rd & El Mirage Rd: North on El Mirage Rd, Left on Deer Valley Access Rd; Right on Deer Valley Rd; Right on Williams Dr; Right on Wagon Wheel, turn R at stop sign; continue to Golf Club Dr
Rooms
Other Rooms Family Room
Master Bedroom Split
Den/Bedroom Plus 4
Separate Den/Office Y
Interior
Interior Features Breakfast Bar, 9+ Flat Ceilings, 3/4 Bath Master Bdrm, Double Vanity
Heating Natural Gas
Cooling Central Air, Ceiling Fan(s)
Flooring Vinyl, Tile
Fireplaces Type None
Fireplace No
Window Features Skylight(s),Dual Pane
Appliance Water Purifier
SPA None
Exterior
Parking Features Garage Door Opener, Direct Access, Attch'd Gar Cabinets
Garage Spaces 2.0
Garage Description 2.0
Fence Other
Pool Fenced, Heated, Private
Community Features Pickleball, Community Spa Htd, Community Pool Htd, Community Media Room, Golf, Tennis Court(s), Racquetball, Biking/Walking Path, Clubhouse, Fitness Center
Amenities Available Rental OK (See Rmks), RV Parking
Roof Type Tile
Accessibility Hard/Low Nap Floors, Bath Grab Bars
Porch Patio
Private Pool Yes
Building
Lot Description Sprinklers In Rear, Sprinklers In Front, Desert Back, Desert Front, Synthetic Grass Back, Auto Timer H2O Front, Auto Timer H2O Back
Story 1
Builder Name Del Webb
Sewer Private Sewer
Water Pvt Water Company
New Construction No
Schools
Elementary Schools Adult
Middle Schools Adult
High Schools Adult
School District Adult
Others
HOA Fee Include No Fees
Senior Community Yes
Tax ID 232-24-450
Ownership Fee Simple
Acceptable Financing Cash, Conventional, FHA, VA Loan
Horse Property N
Listing Terms Cash, Conventional, FHA, VA Loan
Financing Conventional
Special Listing Condition Age Restricted (See Remarks), Owner/Agent

Copyright 2025 Arizona Regional Multiple Listing Service, Inc. All rights reserved.
Bought with Home Realty
GET MORE INFORMATION
Salesperson | Lic# SA117644000






