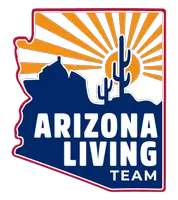3 Beds
3.5 Baths
3,228 SqFt
3 Beds
3.5 Baths
3,228 SqFt
Key Details
Property Type Single Family Home
Sub Type Single Family Residence
Listing Status Active
Purchase Type For Sale
Square Footage 3,228 sqft
Price per Sqft $720
Subdivision Aura
MLS Listing ID 6787299
Style Contemporary
Bedrooms 3
HOA Fees $398/mo
HOA Y/N Yes
Year Built 2025
Annual Tax Amount $743
Tax Year 2024
Lot Size 9,433 Sqft
Acres 0.22
Property Sub-Type Single Family Residence
Source Arizona Regional Multiple Listing Service (ARMLS)
Property Description
This bespoke Essence floor plan offers 3,228 square feet of sophisticated living space, featuring three generously appointed bedrooms, three and a half lavish bathrooms, a versatile den, and an elegant club room designed for elevated entertaining.
The heart of the home is a designer chef's kitchen, impeccably outfitted with Wolf and Sub-Zero appliances, custom cabinetry, and refined finishes — a true culinary sanctuary.
The owner's suite redefines luxury with a spa-inspired retreat, showcasing dual vanities, a freestanding soaking tub, and an expansive walk-in rain shower — all curated for the ultimate in relaxation and indulgence.
A professionally designed pool and lush landscaping are thoughtfully included, creating a seamless indoor-outdoor living experience.
Location
State AZ
County Maricopa
Community Aura
Direction From Shea Blvd, South on 128th St. Community entrance is on the East side of street.
Rooms
Other Rooms Great Room, BonusGame Room
Master Bedroom Split
Den/Bedroom Plus 5
Separate Den/Office Y
Interior
Interior Features High Speed Internet, Double Vanity, Breakfast Bar, 9+ Flat Ceilings, No Interior Steps, Soft Water Loop, Kitchen Island, Full Bth Master Bdrm, Separate Shwr & Tub
Heating Natural Gas
Cooling Central Air, Programmable Thmstat
Flooring Carpet, Tile
Fireplaces Type 1 Fireplace, Family Room
Fireplace Yes
Window Features Low-Emissivity Windows,Dual Pane
Appliance Gas Cooktop
SPA None
Laundry Wshr/Dry HookUp Only
Exterior
Exterior Feature Private Street(s), Private Yard
Parking Features Garage Door Opener, Direct Access
Garage Spaces 3.0
Garage Description 3.0
Fence Block
Community Features Gated
View Mountain(s)
Roof Type Foam
Porch Patio
Private Pool Yes
Building
Lot Description Desert Front
Story 1
Builder Name Camelot Homes
Sewer Public Sewer
Water City Water
Architectural Style Contemporary
Structure Type Private Street(s),Private Yard
New Construction No
Schools
Elementary Schools Laguna Elementary School
Middle Schools Mountainside Middle School
High Schools Desert Mountain High School
School District Scottsdale Unified District
Others
HOA Name AAM
HOA Fee Include Maintenance Grounds,Street Maint
Senior Community No
Tax ID 217-31-910
Ownership Fee Simple
Acceptable Financing Cash, Conventional
Horse Property N
Listing Terms Cash, Conventional

Copyright 2025 Arizona Regional Multiple Listing Service, Inc. All rights reserved.
GET MORE INFORMATION
Salesperson | Lic# SA117644000




